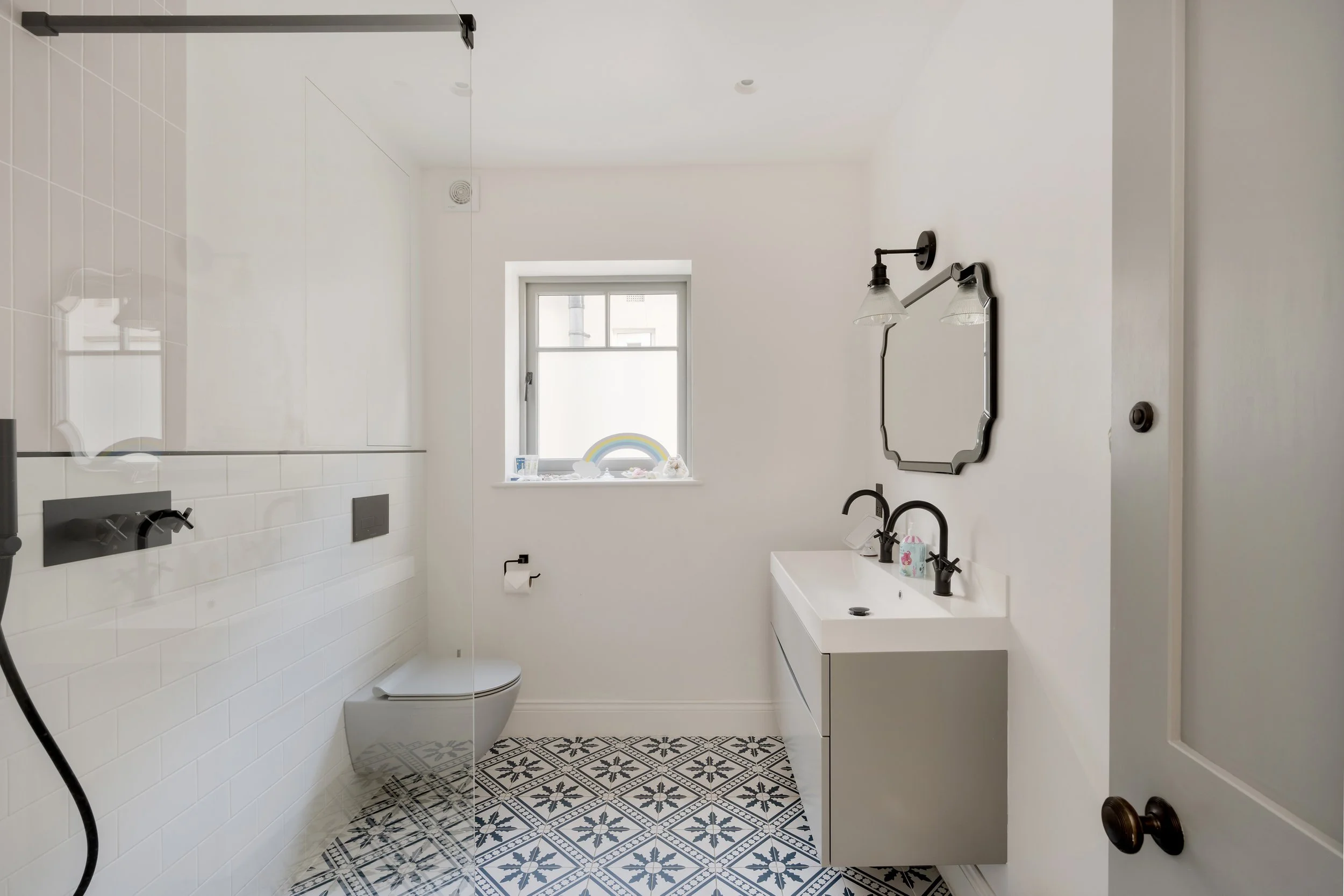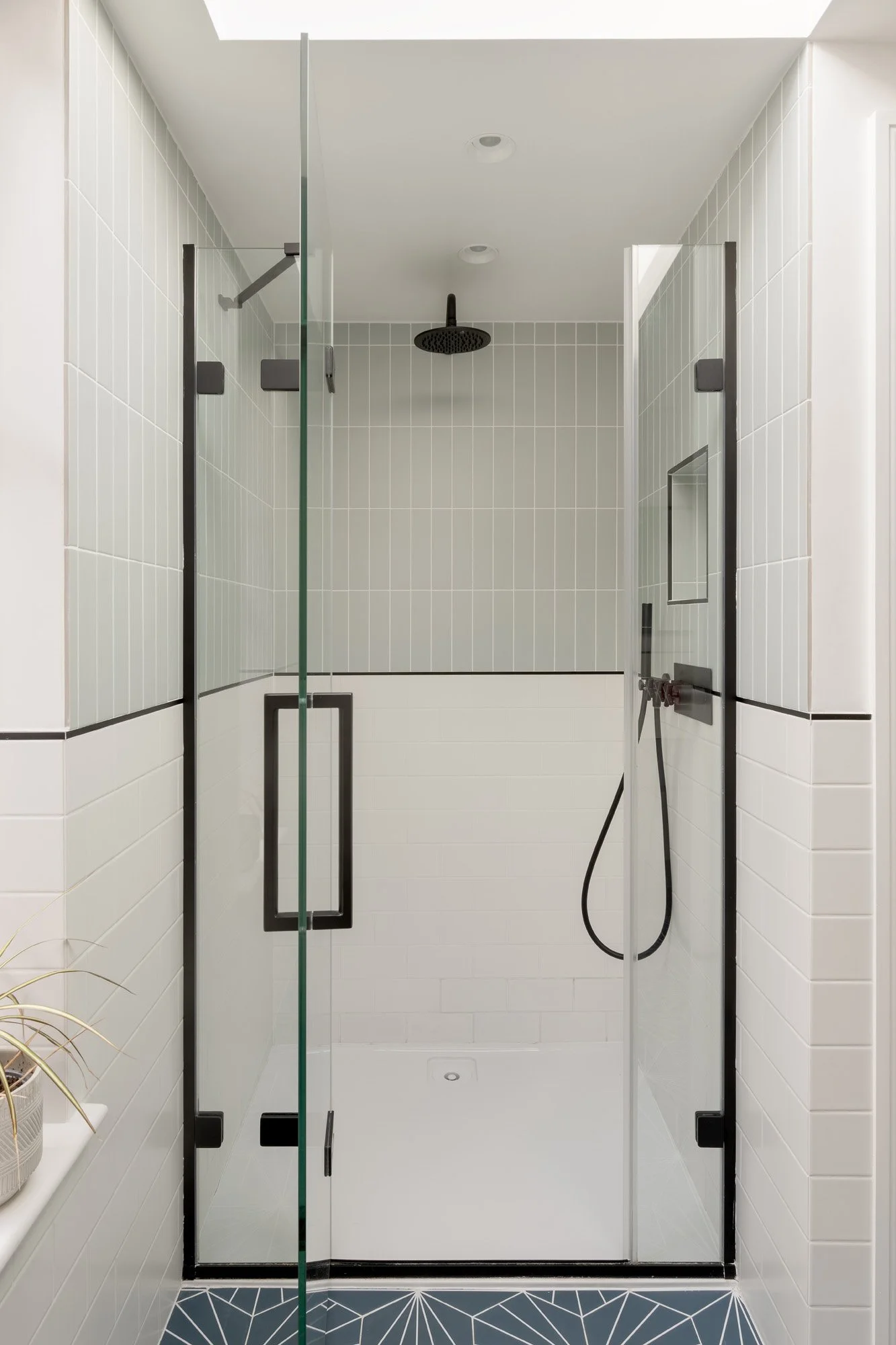

















Complete renovation of a detached family house in Barnes.
A 1000 sq ft basement was added under a new garden extension which housed a large cinema / games room and bar, a shower room, utility and plant rooms. Another floor was added to create a full width and depth 2nd floor for an additional 2 bedrooms and 2 bathrooms.
On entering we created a double height and spacious entrance hall with grand staircase leading to the upper floors.
The Ground Floor consisted of a separate front reception room, a very large open plan kitchen/living room and garage converted into gym. On the first floor there is a master suite with 2 separate dressing rooms, a luxury en-suite bedroom, guest bedroom and guest bathroom. All joinery was bespoke including the center piece bar in the cinema/games room and all windows and glazing were replaced.
